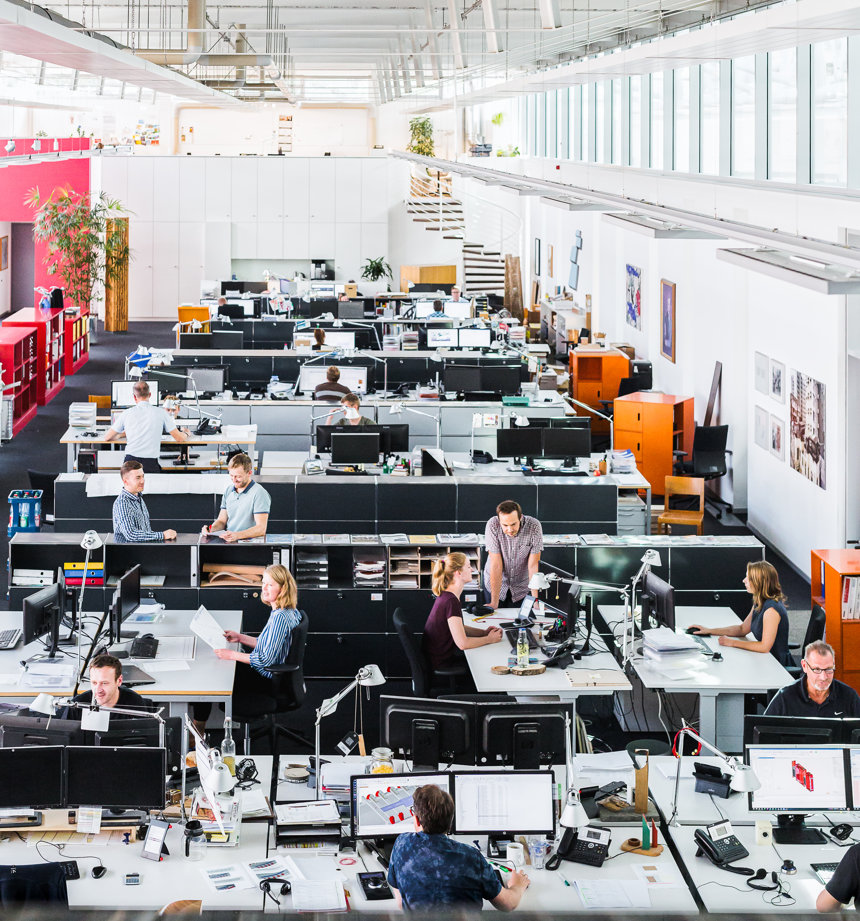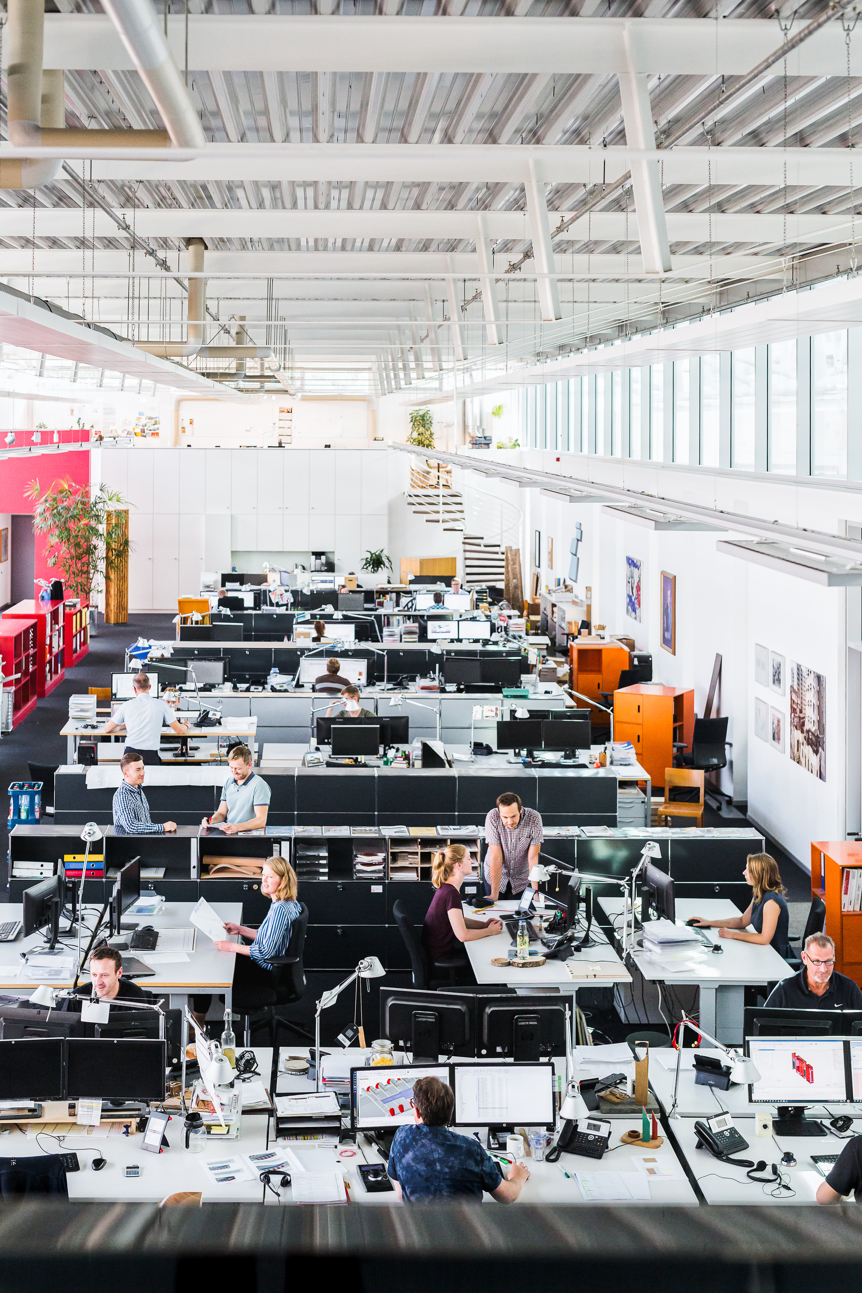A glimpse of Hellerau
Deutsche Werkstätten is situated in the idyllic ‘garden city’ of Hellerau. This avant-garde initiative of the ‘life reform movement’ was built at the start of the 20th Century around the Hellerau Festival Theatre and Deutsche Werkstätten, the cultural and industrial centre pieces.
At the company headquarters on Moritzburger Weg, you find two very different but equally remarkable buildings. First, the historical factory buildings of 1910, designed by the Arts and Crafts architect, Richard Riemerschmid.
It is worth pausing for a moment in the spacious courtyard with its prominent chestnut trees. The ideal spot from which to admire the impressive buildings, once an industrial hive and now providing some 15,000 square metres of multi-tenant office space. In fact, it was here that Fritz Straub first made the decision to take over Deutsche Werkstätten Hellerau from the Trust.
On the other side of the road you move into the ‘21st Century’. The new company headquarters designed by Thomas Herzog, have been home to office and production facilities since 2006. The glass façade along the front of the building contributes to what is a truly ‘open’ office space. At the main entrance visitors are greeted with high gloss finished macassar panels framing the company logo - a demonstration of the ‘perfect finish’.
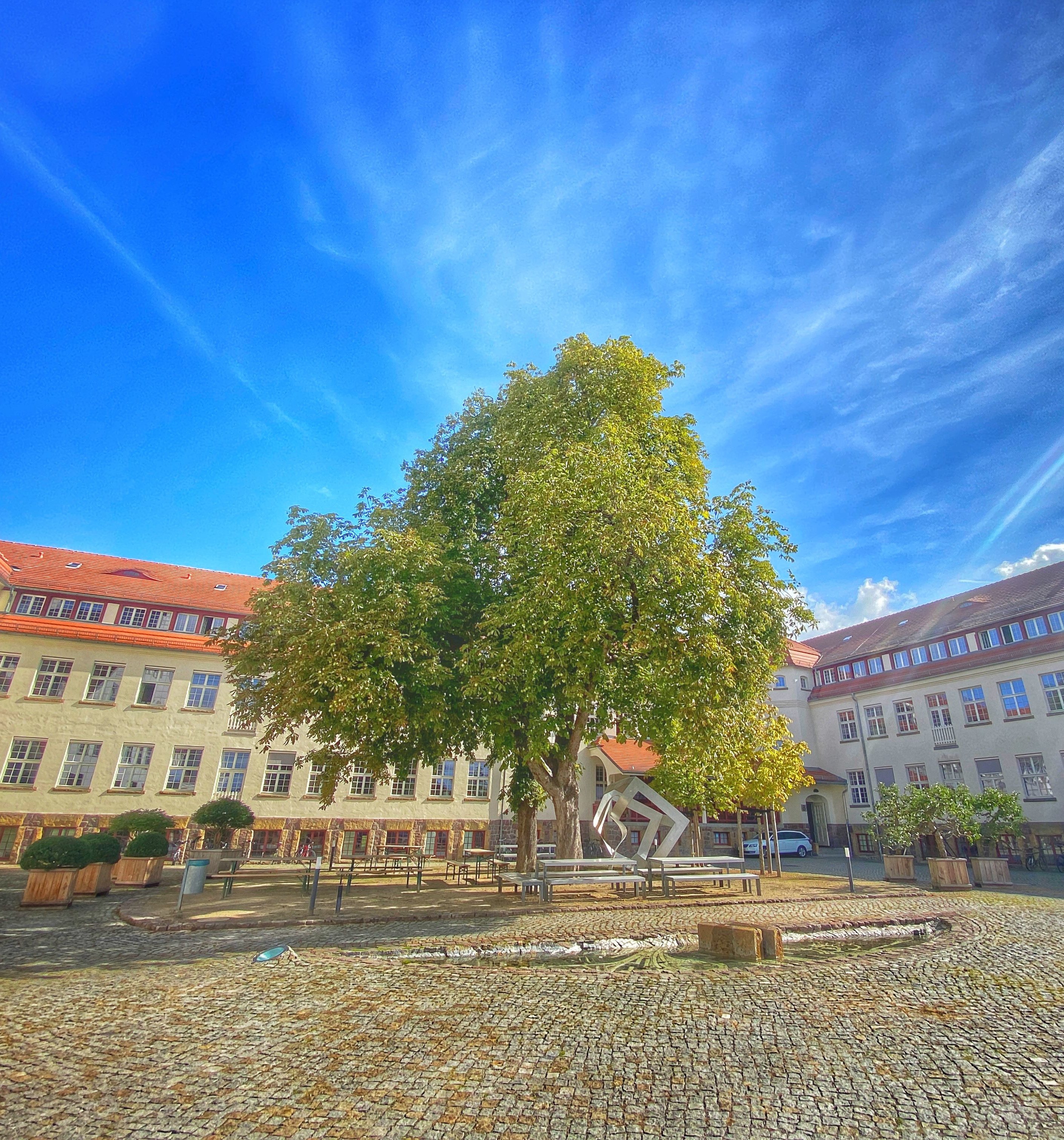
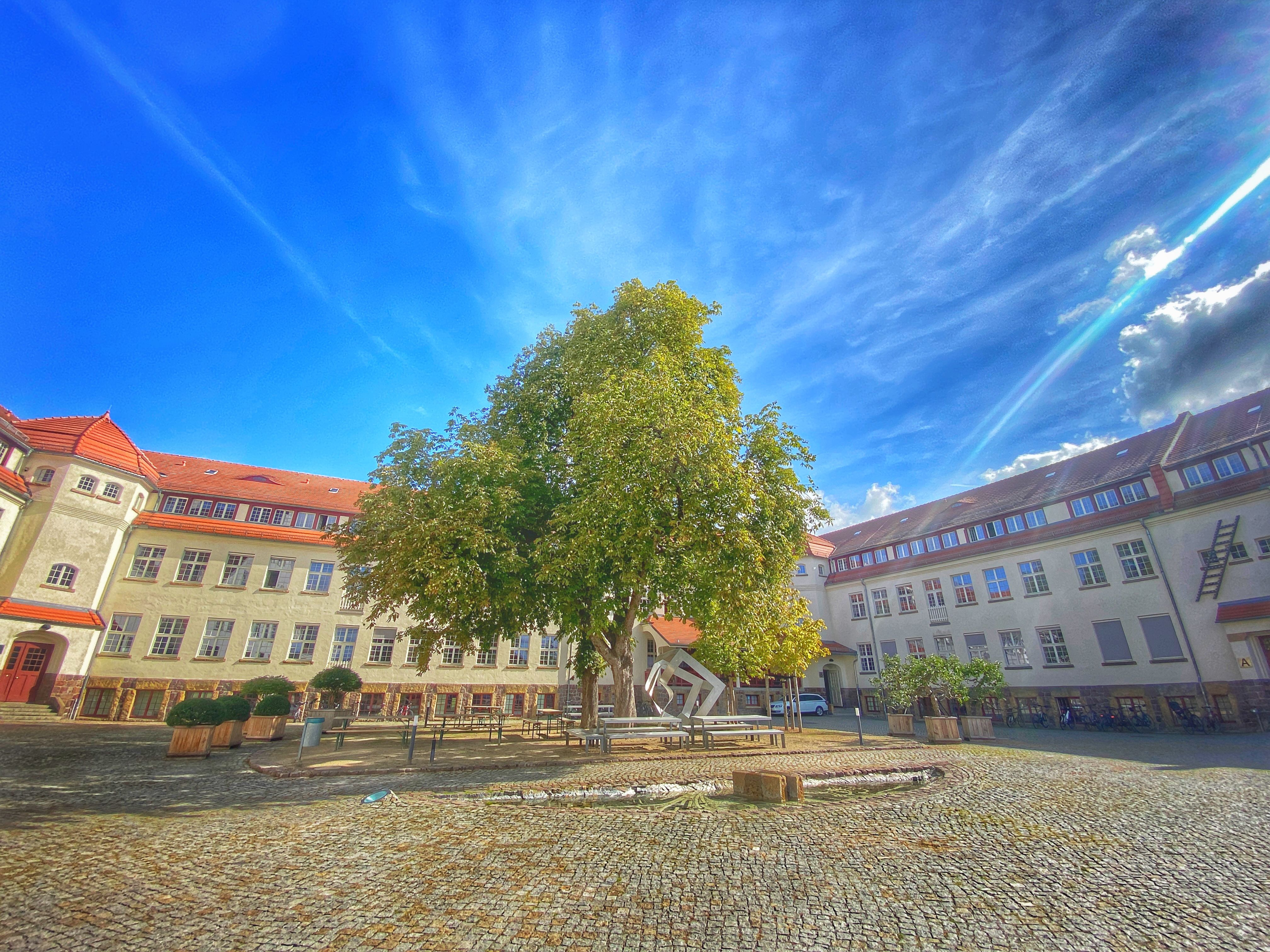
Once inside the building, a portrait of Karl Schmidt, the founder of Deutsche Werkstätten and co-initiator of the garden city, is waiting to greet you. The large open-plan office is surprising in more ways than one. The atmosphere is calm and concentrated. It is not the hectic environment you would expect from a busy shared workspace. Furthermore, you would be forgiven for thinking you are in a gallery rather than an office. In fact, the Werkstätten Gallery has been a permanent feature since 1994, dedicated to art, design and music.
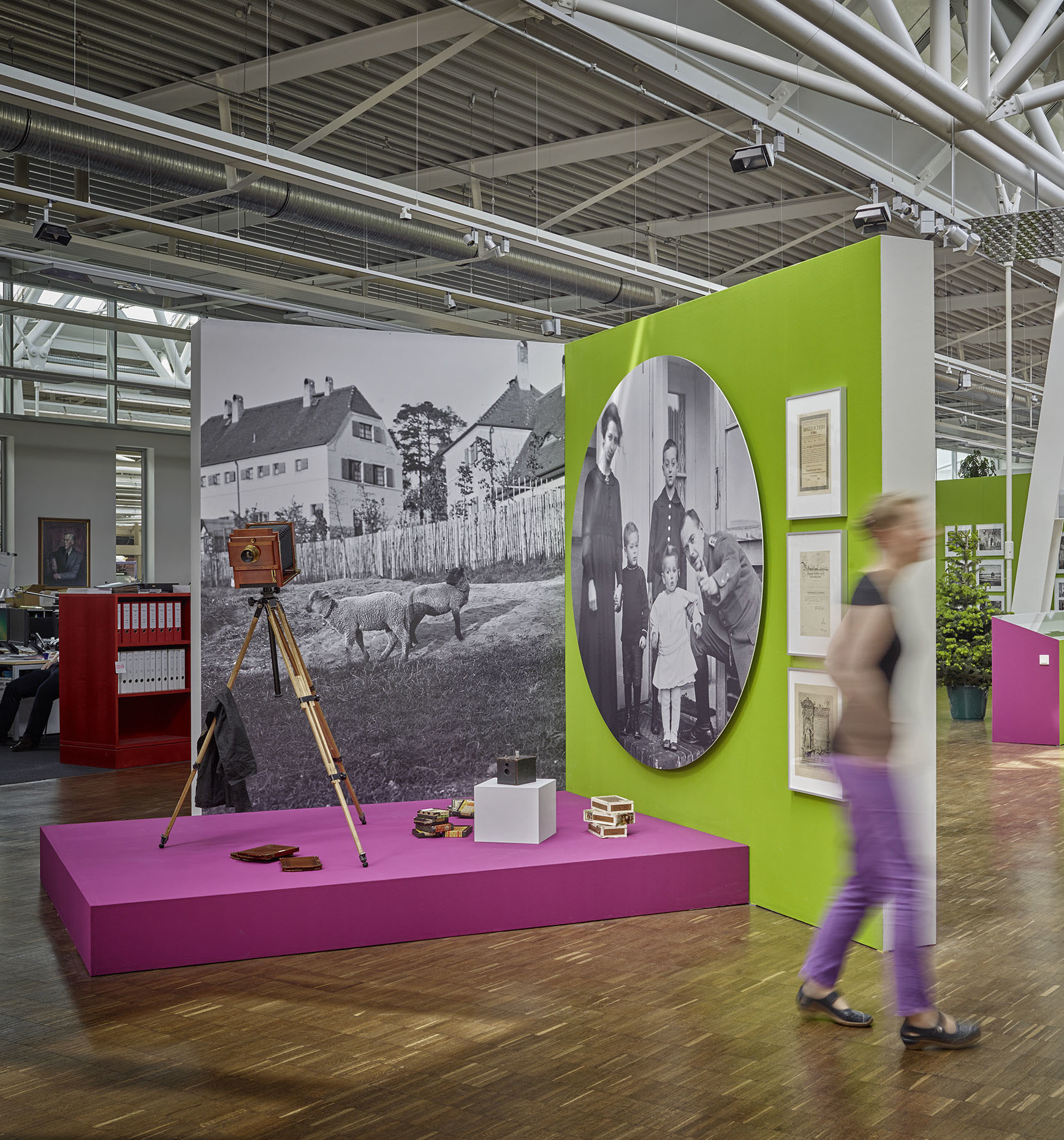
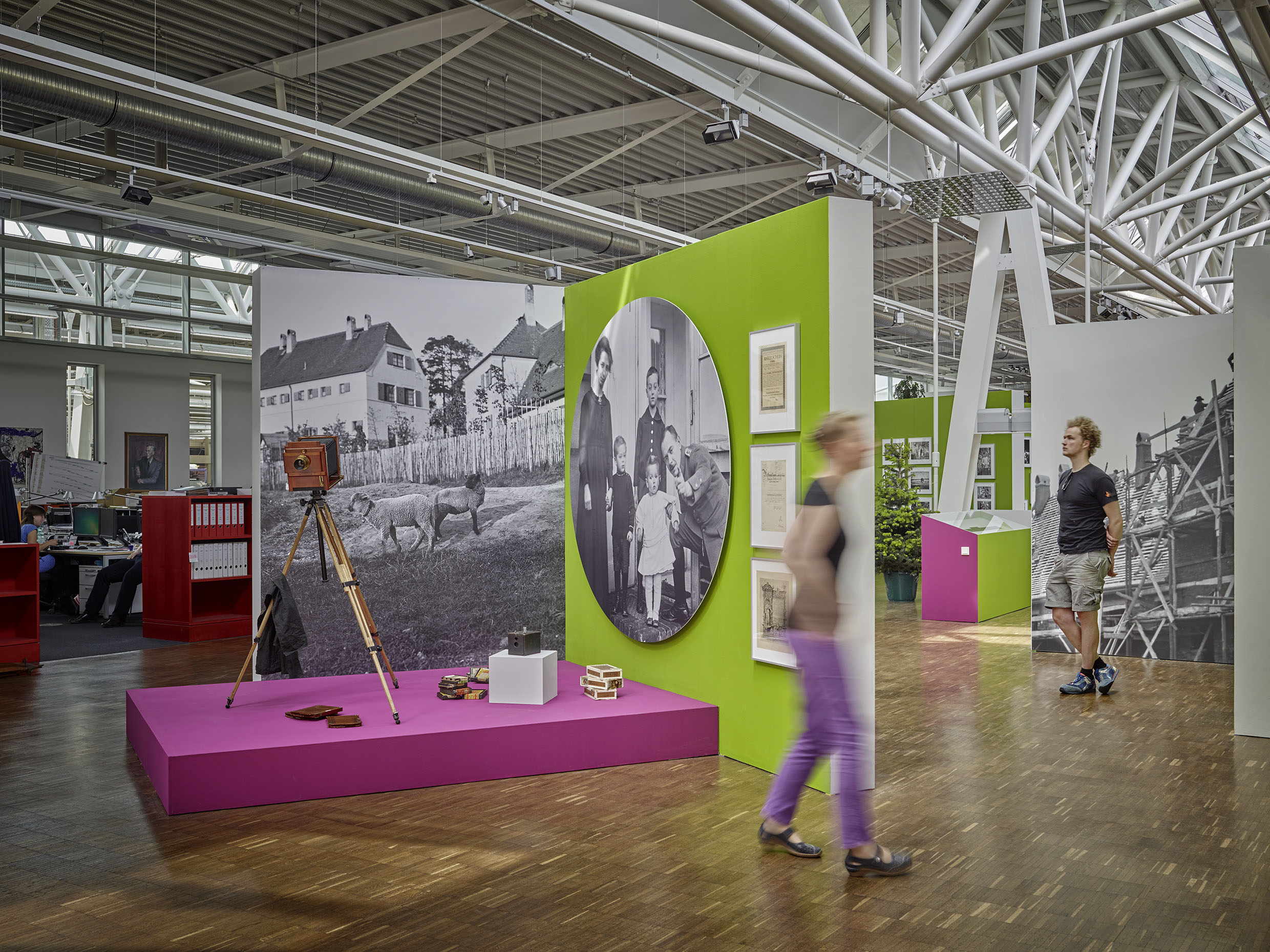
This central space provides the perfect setting for exhibitions and is also used to host regular concerts. The grand piano has centre stage. Should you wish to play, please go ahead. Moving through the glass doors from the office space to the vast production hall, the theme of transparency continues. People can move freely from one side to the other and it is always possible to look into the workshop from the office and vice versa. The workshop floor is organized in different areas of expertise. The first group of work benches belong to the apprentices. To be accepted at Deutsche Werkstätten for a three-year apprenticeship is a dream come true for all cabinet makers-to-be and when you see them at work in these surroundings it is easy to understand why. Further into the workshop you will most likely see large pieces in construction, perhaps even 1:1 models or mock-ups waiting to be inspected by a designer or be given final approval from the client.
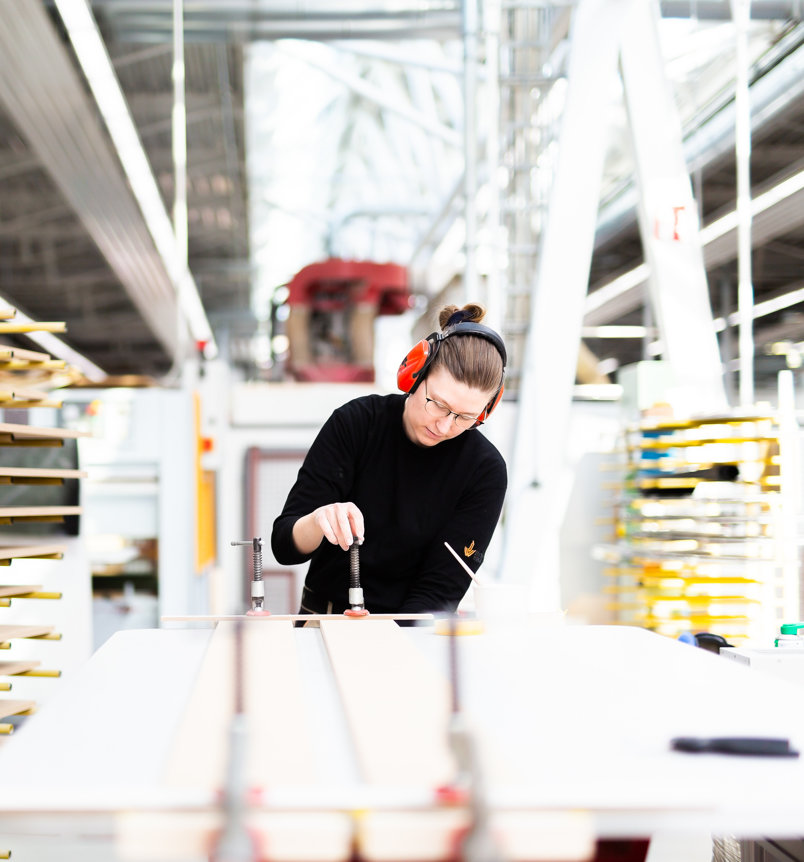
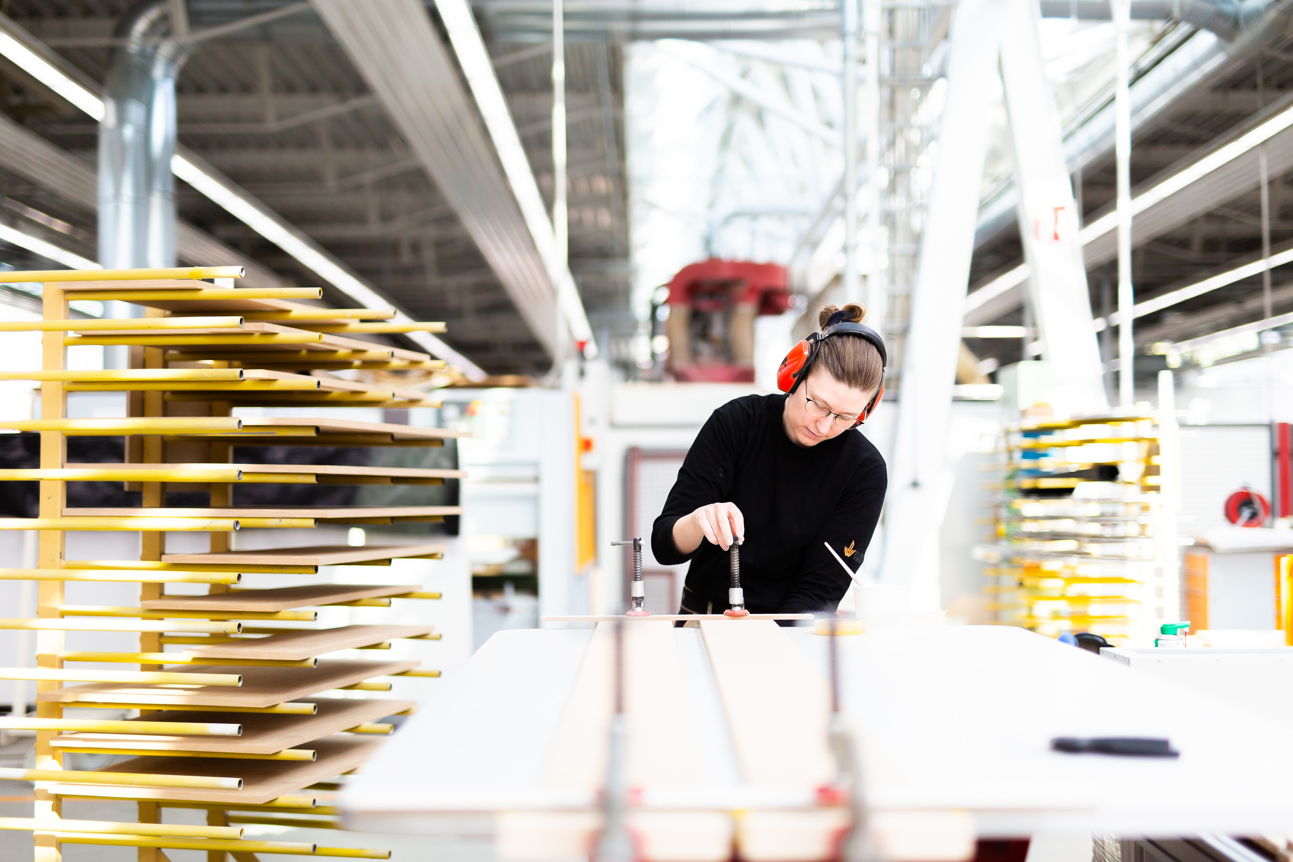
Towards the back of the hall a dust free zone is dedicated to lacquering and finishes. Take a closer look at engineering details and material research with our experts in the research and development team in the DW laboratory. It is here that decisions are made about the feasibility and possible application of different materials and finishes. Before leaving the building, all visitors are invited to visit the current exhibition on display at the Werkstätten Gallery. Finally, if you would like to discuss your impressions, we can recommend the excellent restaurant in the Riemerschmid building across the street. Of course, the truth is that no manner of words or lengthy descriptions can replace a real-life visit. If you would like to find out more, please come and take a look for yourself. We look forward to welcoming you!
